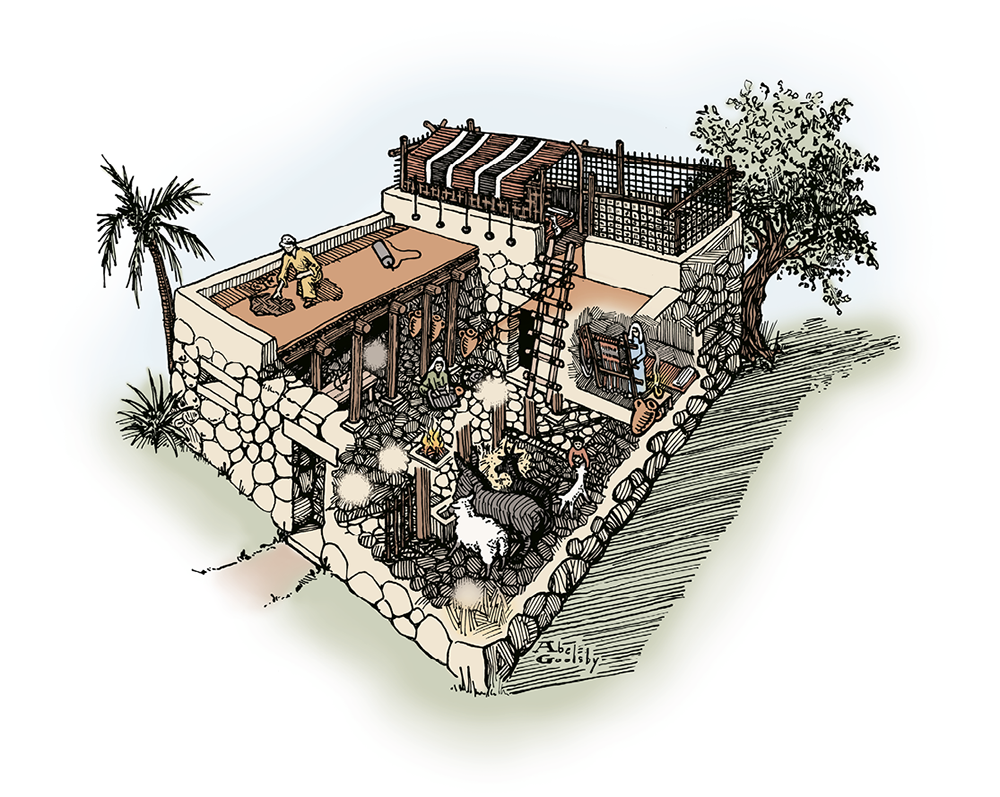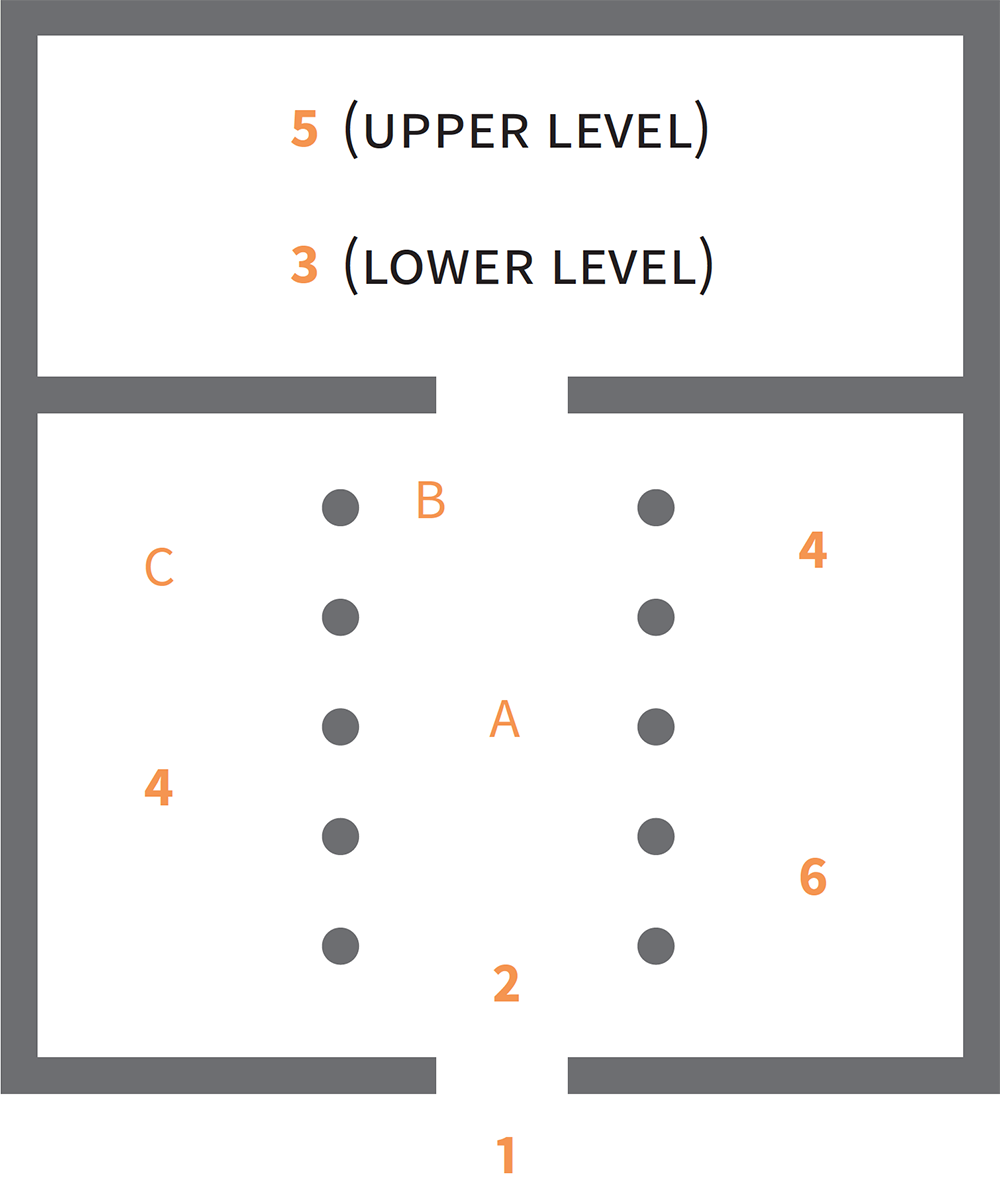Typical Israelite Home of the Iron Age
PLUS
Share
Typical Israelite Home of the Iron Age
Typical Israelite Home of the Iron Age
ca 1300 BC - ca 600 BC


1.ENTRANCE
2.CENTRAL COURTYARD
A.Fire pit
B.Cistern
3.LIVING QUARTERS (“LONG ROOM”)
4.STORAGE/WORKSHOP/KITCHEN
5.ROOFTOP (EXTRA AREA FOR EATING, WORKING, AND SLEEPING DURING WARM WEATHER)
C.Roller - for recompacting clay roof following rain. Man shown is patching roof.
6.ANIMAL PEN
Israelite four-room house. Some interpreters believe Jephthah lived in a four-room house that was common in Israel during the Iron Age. Many such houses had a room for the family’s animals. If Jephthah lived in such a house, his vow (11:30) may have been based on the assumption that one of his animals would be the first to greet him when he returned from victory over the Ammonites. For a different view, see the note at 11:29-33.